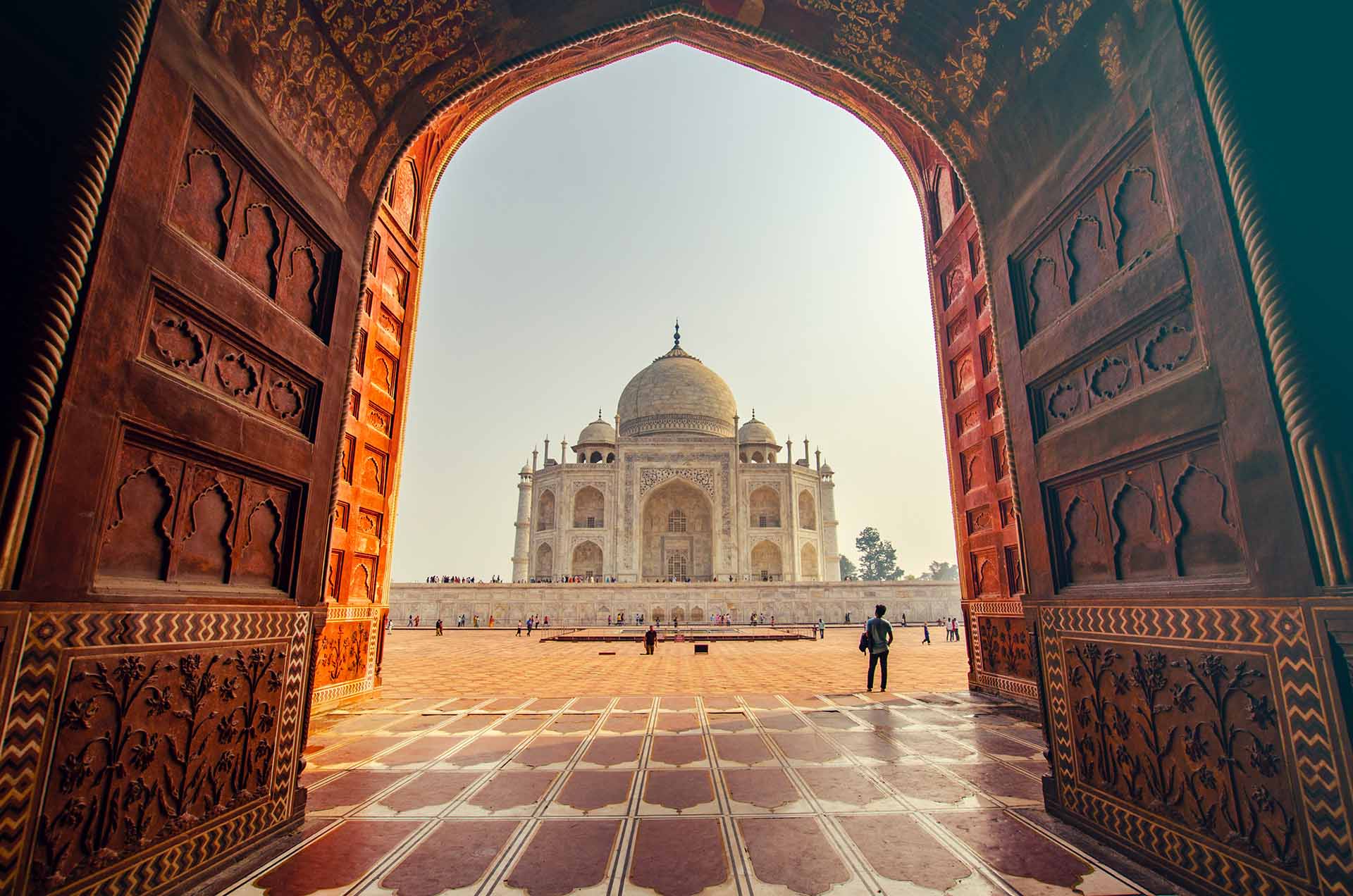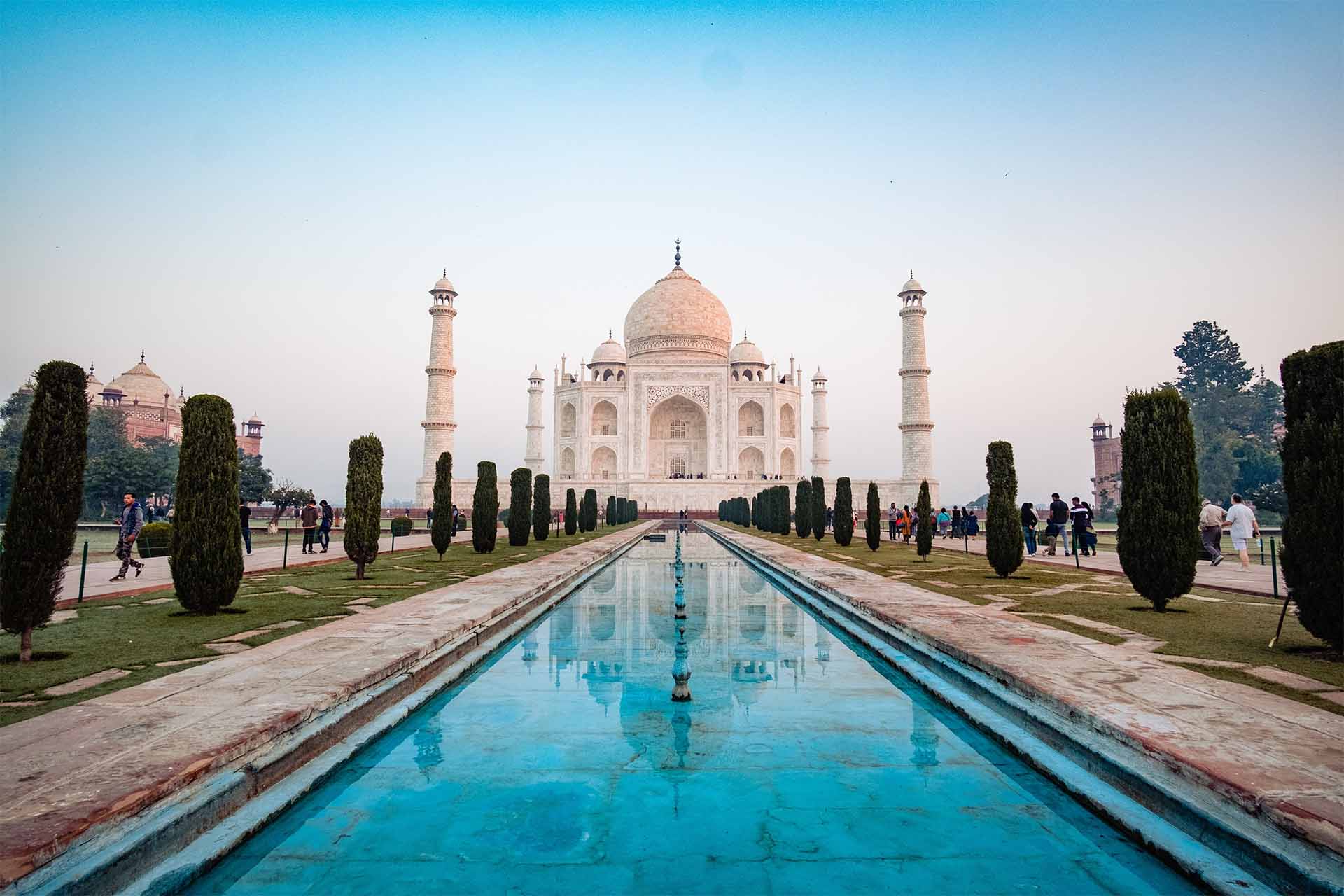About
Plenty has been written on why the Taj Mahal was built, but how – the exact details, the nitty-gritty facts and numbers – are often neglected. However, to understand the importance of the Taj Mahal as one of the world’s greatest architectural structures, the facts and figures become even more important than the legends and myths.
THE TAJ MAHAL PLAN
Though there is disagreement on the architectural layout of the Taj Mahal, it is accepted that it is imposed on a grid pattern. How that grid pattern was divided, and according to what measurements – whether it’s based on Mughal geometry or an ancient set of unit measurements – is still debated. Whichever system was actually used, it was used to perfection. Smaller grids are nestled in larger ones, with some designed to provide elevation. This mixture of grid systems, elevation, and organization makes the entire complex not only a calm place to walk around, but visually stimulating as well.
IMPORTANT DIMENSIONS
The dimension of the Taj Mahal are grandiose. The mausoleum stretches 69.97 metres into the air, and expands to 56.9×56.9 metres in length and width. The Great Gate is just over 23 metres high, while the gardens, or charbagh, sprawl an astonishing 296.37 x 296.37 metres. That’s over three football fields squared! Of course the dome is what most are curious about. Often referred to as the “onion” or “apple” dome, the marble-covered structure expands 35 metres into the heavens. To emphasize the height of the dome, decorative guldastas, or spires, run along the edge of the domes soft marble bulges.
THE WATERFRONT AND HISTORIC MOSQUE
Visitors can take a scenic 300-metre walk along the gently-flowing Yamuna River on the Taj Mahal’s riverfront terrace. On Fridays, locals can visit the Taj Mahal for prayer. The devout can bow down in the historic mosque, a 56.6 x 23.38 metre beautifully inscribed with Indo-Islamic calligraphy and Quranic wisdom. All of these buildings – the mausoleum, mosque, and mirroring jawab – are raised a total of 7 metres from garden-level via a rectangular red plinth, or platform. The mausoleum is raised the highest, on a platform of white marble. At each corner is a 43-metre minaret, strategically placed in such a way that – were there a natural disaster of some kind – a falling minaret would not endanger the mausoleum…only the gardens and water.
WHAT DOES IT ALL MEAN?
The Taj Mahal can be called “Shahjani” architecture, a term which refers to the integrated nature of the entire complex. The buildings, gates, and gardens of the complex were designed to mean something greater than an impressive family of marble-encased structures. As mentioned previously, much of the complex relies on hierarchical formulas. For example, main trio of the complex – mausoleum, mosque, and jawab – are raised above the gardens. The mausoleum and minarets are raise on a platform above the mosque and jawab.
The color scheme is also hierarchical. Red is submissive to white, as the walkways, and secondary buildings are of redare raised sandstone, while it is white that dominates all domes, the mausoleum, and – in total – the scolourkylit silhouette of the Taj Mahal. This consistent hierarchy represents Mughal values of social class and represents two highest classes – the superior Brahmins, and the subordinate, yet powerful, warrior caste. Walls, vaults, and domes alike all play with dominant and subordinate aesthetics. Fanciful panelling and decorative mouldings add vitality, depth, and hierarchy to every detail of the complex.
Overall, the hierarchy and design of the entire complex is believed to mirror the Islamic conception of paradise. It functions as a paradisical mansion for Mumtaz on earth. The gardens split by water channels embody the four gardens of paradise. This comparison is strengthened when visitors enter the complex buildings and find themselves immersed in sensuous, naturalistic flora and flowing Quranic script.


